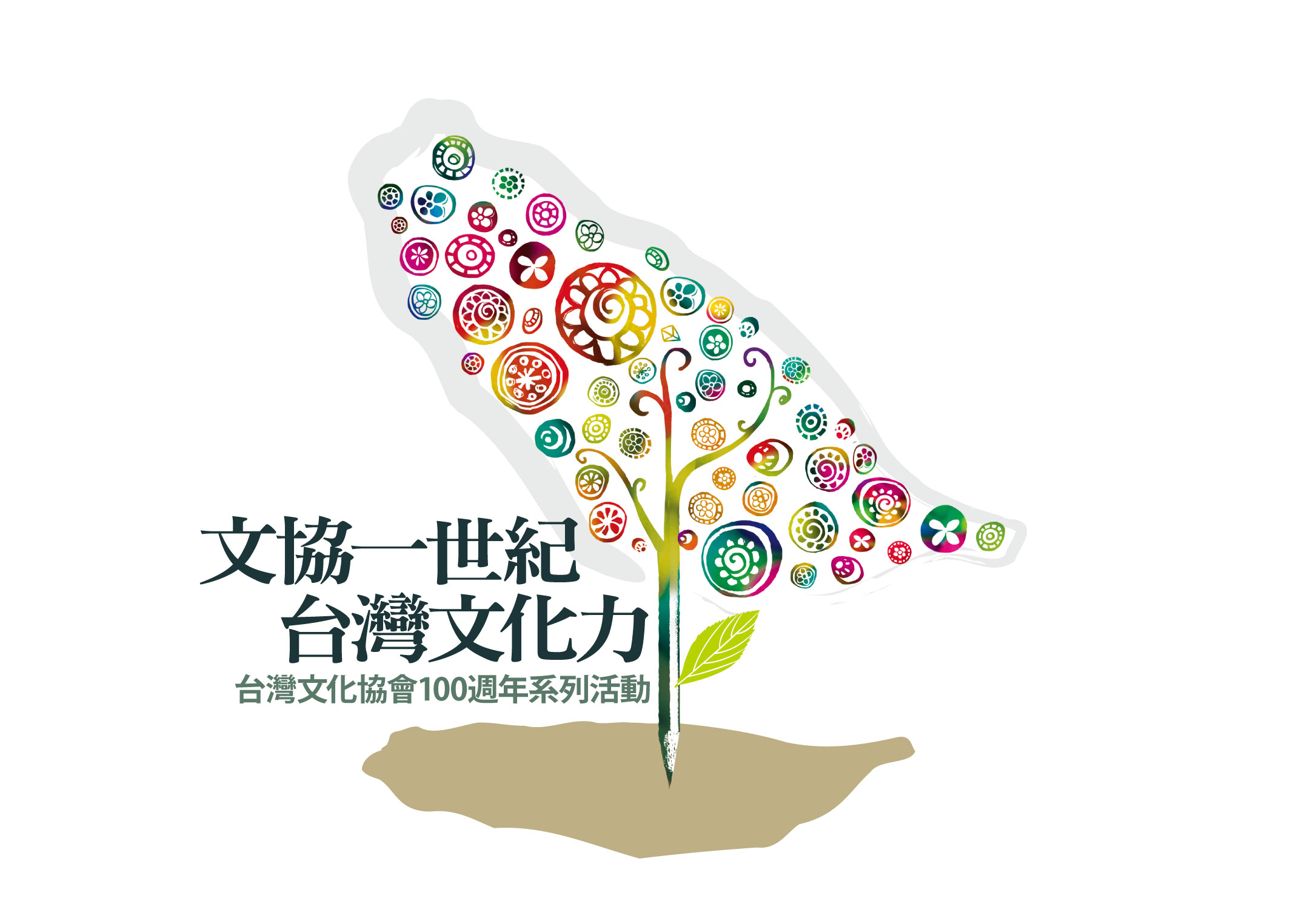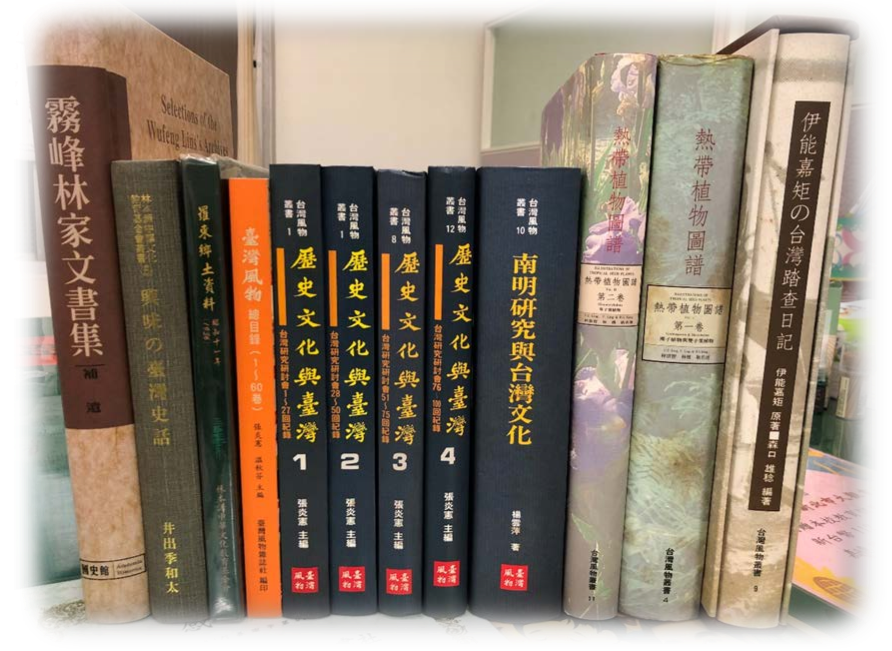
一級古蹟 — 金廣福公館
A first rank historic relic — Chin Kuang Fu House
范明煥老師/Fan Ming-hwang
(明新技術學院通識科)
(General Education Department, Ming Hsin Institute of Technology)
2001-05-07
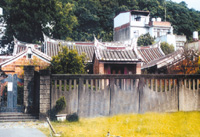 Exterior view of T’ien-shui T’ang
Exterior view of T’ien-shui T’ang
金廣福是台灣墾拓事業中少數閩客合作的特例,也是新竹地區內山拓墾事業的終結者。這座一百六十餘年的國家一級古蹟雖然外觀看起來毫不起眼,內部亦殘破荒涼、令人唏噓,但它卻記錄了新竹內山閩客先民的開拓史,它的建築亦融合了閩客建築古風與墾拓社會簡樸有力的建築語彙。本週特別邀請明新技術學院通識科教授范明煥由這幢歷盡滄桑的古建築談起,述說這段新竹內山開拓史的意義及其特殊性。
Chin Kuang Fu was an exceptional and unusualcase of Hokkien and Hakka cooperation inTaiwan’s pioneer industries, and also thelast pioneer enterprise in Hsinchu’smountain region. Although this first rankhistorical site, which is over 160 yearsold, looks nothing special, and its interioris dilapidated and bleak, it is a record ofthe history of development in the mountainsof Hsinchu between Hokkien and Hakkaforebears, and its structure also combinesarchitectural motifs of both Fujian andHakka-style old buildings and the simpleyet powerful architectural style of pioneersociety. This week, we have invited FanMing-hwang from the General EducationDepartment of the Ming Hsin Institute ofTechnology to write about this old buildingwhich has been through so many troubles andchanges, and to describe the significanceand characteristics of the pioneer historyof Hsinchu’s mountain region.
一個不起眼的國家一級古蹟
第一眼看到它,你很難想像,或許你會很失望,想:「怎麼會這樣呢?」「這就是創建已一百六十餘年的國家一級古蹟?」金廣福公館是座小格局的四合院,位於新竹縣北埔鄉北埔村中正路六號,外觀不甚起眼,既不宏偉氣派,建築也毫無精緻之處,風采還常被斜對面的天水堂搶去了!國中版的「認識臺灣」教科書與精省前的省府省政資料館編印的臺灣重要一級古蹟簡介,都張冠李戴的把天水堂的照片誤植成金廣福公館,一般人想像中的國家一級古蹟不應當是這樣嘛!
A national first rank historical site whichlooks nothing special
At first sight, it’s very hard to imagine,and you may feel disappointed, and think:”How can it be?” “This is a nationalhistorical site of the first rank, withover 160 years of history behind it?” ChinKuang Fu House is a traditional courtyardhouse on a small scale, situated at no. 6,Chung-cheng Road, Pei-pu Village, Pei-pu Hsiang, in Hsinchu County, and doesn’t looklike much from the outside. It doesn’t havea particularly majestic air to it, and it’snot particularly fine architecture, andT’ien-shui T’ang, which stands directlyopposite, is rather a scene-stealer! Thejunior high school textbook “Know Taiwan”,and the introduction to Taiwan’s importantfirst-rank historic sites in the resourceslibrary at the former provincial governmentboth mixed these two up and mistakenly usedphotographs of T’ien-shui T’ang, and mostpeople wouldn’t imagine a national first-rankhistoric site to look this way!
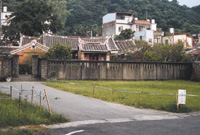 T’ien-shui T’ang
T’ien-shui T’ang
要被評為一級古蹟,談何容易!北臺灣不過三處,桃竹苗則僅此一處。乍一見面,千萬不要給它那寒酸破落的外表給騙了!金廣福公館就是以創建背景的特殊性與歷史性取得這份榮耀的。
It is very difficult for a building to bejudged a historic site of the first rank!There are only three in northern Taiwan, andTaoyuan, Hsinchu and Miaoli have only onebetween them. At first sight, don’t bedeceived by its shabby, sorry exterior! ChinKuang Fu House’s glory derives from theunusual and historical aspects of itsbackground.
閩客合作開墾的特例
金廣福墾號的成立是先民易守為攻,改消極的防禦為積極拓墾的再出發,也是閩客合作的特例,更是新竹地區內山拓墾事業的終結者。金廣福公館正是金廣福墾號留存的證據,也是全臺偌多公館中唯一倖存的活標本,這就是它被評定為國家一級古蹟的最大原因,也就是它最大的特色。
An unusual example of Hokkien-Hakkacooperation in development
The establishment of the Chin Kuang Fudevelopment business marked a change amongpioneers from defending their interests toan aggressive development, changing passivedefense into setting out on activedevelopment. It was also an unusual exampleof cooperation between Hokkien and Hakkaspeakers, and the final development businessin the Hsinchu mountain region. Chin KuangFu House is the remaining testimony to theChin Kuang Fu development business, and theonly surviving example of many such mansionsin the whole of Taiwan. That’s the mainreason why it has been judged a nationalhistoric relic of the first rank, and itsmost special distinguishing feature.
金廣福公館是金廣福墾號的墾荒大本營,也是總公司所在地,它建立的第一項要務是隘務(防止原住民入侵的防禦事務),因為要防止原住民的出草為害與反撲,所以沿內山設立多處隘寮,派駐隘丁駐守巡防,構成防禦上的大隘線,因此它是與原住民作戰與後勤支援的司令部。隘防既成,隘設而後墾隨,所以它也是設職辦事,招收墾佃,徵收隘租的總部。
Chin Kuang Fu House was the base camp for the ChinKuang Fu development business, which broughtvirgin land under cultivation, and the head officetoo. The first major business for which it was setup was “strategic pass” business (defense work toprevent Aborigines from invading the area), becausepeople wanted to stop Aborigines from head-hunting,so many pass fortifications were constructed alongthe foot of the mountains, and special garrisonpatrols were sent to man them, and a line of passfortifications was constructed for defense. As aresult, [Ching Kuang Fu] was a headquarters forbattle with Aborigines, and for logistical support.The pass defenses were already built, anddevelopment followed, and so Ching Kuang Fu wasthe headquarters for recruiting tenant farmers todevelop the land, and collecting rent from them.
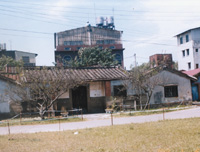 Exterior view of Chin kuang Fu House
Exterior view of Chin kuang Fu House
「金廣福」的命名
用現代術語說,金廣福墾號大概就是金廣福土地開墾股份有限公司,它是首次由官方補助主導,再由閩、客兩籍同胞合資組成的。金廣福的命名,其中「廣」代表廣東,「福」代表福建殆無疑義,但對「金」一般則有兩種解釋,一說金代表官方(滿清),意味著受到官方保護補助的意思;第二種說法,可以吳子光一肚皮集「金廣福大隘記」為代表,認為「臺商俗例,爭取得金意義,凡會計簿多以金字蒙頭;廣謂廣東也……故名金廣福大隘雲」,可見「金」代表吉祥的意思,套一句時下最流行的術語,就是「利多」。根據資料顯示,苗栗、新竹內山以金字為首的墾號甚多,如金惠成、金協成、金和成、金萬成……均冠以金字,卻未有官方補助,故金代表官方一說,理由似嫌不足。
The name of “Chin Kuang Fu”
In today’s terminology, the Chin Kuang Fudevelopment business would be something like”the Ching Kuang Fu Land Development Company,Ltd.” To begin with, it was subsidized bygovernment officials, and then jointly made upof Taiwanese from both Hokkien and Hakkabackgrounds. The name
墾號的組織與分工
金廣福的組成,一方面是要防止原住民的出草騷擾,一方面則是為了樟腦及土地的利益,所以當時的淡水同知李嗣於道光十四年(一八三四)十二月,先給銀一千元,命令九芎林(今新竹芎林)莊總理───粵藉的姜秀鑾建隘樓十五座,僱募隘丁一百六十人,負責沿山一帶防務。道光十五年(一八三五)二月,更先後下令塹城西門經理林德修及周邦正與姜秀鑾同立合約,組織金廣福總墾戶的合資墾號。公號既成,姜週二人乃分工合作,由周在塹運籌帷幄及洽公,姜氏則駐守開墾現場,擔任守隘防番及督工開墾之任務。 姜氏一面調配原有隘丁,向內層逐漸縮小對原住民包圍圈,並隨即招佃開墾,以強化防番力量;一方面對原住民採取強力中央突破戰術,率領數百人眾由竹東三角城循原住民出草劫掠耕牛之牛路,突入今之北埔,擊退原住民以為根據地,即在中正路現址建立金廣福公館為辦公處所,統轄全部墾務,所以金廣福公館的建築年代當在道光十五年(一八三五)或左右。
K’en hao organization and division ofresponsibilities
The Chin Kuang Fu K’en Hao was originallyestablished, on the one hand, to defend againstthe aboriginal harassment and, on the other hand,to exploit camphor trees and claim new lands. Itgot underway in the 2nd lunar month of the 14thyear of the Tao Kuang reign period of the Ch’ingDynasty (1834), when Li Szu of Tanshuei Subprefect,gave1,000 silver yuan to the Kuangtung-emigreheadman Chiang Hsiu-luan of Chiu Ch’iung Lin, theearlier name of present-day Ch’iunglin in HsinchuCounty), ordering him to construct 15fortifications and to hire160 guards for securityof the Yenshan region. In the 2nd month of thefollowing year, Li further contracted Lin Te-hsiuand Chou Pang-cheng, superintendents of the WestGate of Ch’iencheng, along with Chiang to set upthe k’en hao later to be headquartered at ChinKuang Fu House. After its establishment, Chiangand Chou continued to jointly supervise the k’enhao enterprise. Chou based in Ch’iencheng wherehe was responsible for logistics, while Chiangbased in the K’en Hao region itself, overseeingits defense and development.
On the one hand, Chiang employed his originalgroup of frontier guardsmen to push into theinterior and gradually push out the Aborigines,while at the same time recruiting ethnic-Hantenant farmers who could likewise serve thepurpose of countering Aboriginal forces. On theother hand, he employed the tactic of blitzkriegattacks into the aboriginal heartland, leadingseveral hundred men from the Chutung triangleregion along a path often used by the aboriginesfor raiding and making off with water buffalos,and finally arriving at present-day Pei Pu,which had served as the retreating Aboriginesprimary base. Subsequently, he constructed theChin Kuang Fu House as his general headquartersfrom which all frontier development activitieswere directed. Thus, the date of erection ofChin Kuang Fu House must be about 1835.
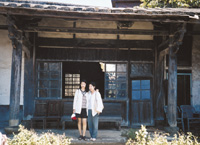 Courtyard and main hall of ChinKuang Fu House (main hall)
Courtyard and main hall of ChinKuang Fu House (main hall)
公館的建築風格與裝飾
金廣福是一幢四合院格局的建築,屬二進一院的客家雙堂屋,構造簡潔,不尚華麗。半人高的石板牆基與五十公分以上厚度的土牆,加上厚重的木門和暗藏角落的幾個槍眼(射口),在在表現出昔日邊疆社會那種強烈的防禦性質。 第一進屋頂桁條下原本高懸著光緒十年新竹知縣徐錫祉賞與姜紹基的「義聯枌社」(是枌,音ㄈㄣ,不是扮,通常誤為扮,枌是鄉里的意思。)木匾,為了防盜,已經拆下。第一進門廳不裝隔屏,是一種敞廳式作法,另外,白粉牆也是客家建築的特色之一。以青石板鋪成的中庭,充滿不盡的古意。第二進正廳屋結構比前廳更為拙樸有力,可惜在歷經百餘年歲月的洗禮後,不耐風雨摧殘,後方屋頂已經塌陷了!原本桁條下懸掛的「金廣福」木匾同樣因為怕被偷而拆下,空留兩個基座,一級古蹟,淪落如斯,一番殘破荒涼的景像,令人鼻酸!
Architectural style and decoration of ChinKuang Fu House
Chin Kuang Fu House is a walled-in-compoundstructure, featuring traditional Hakka”duplex” design with two separate buildingsfacing each other across a central courtyard.The structure is relatively austere, withoutany flourishes. The bottom half of the wallsare constructed of stone, topped by earthenwall extensions more than 50 centimeters thick.The doors are of thick, heavy wood, and thecorners of the rooms have hidden gun ports,reminding us of the fierce defensive mentalityof the frontier society of yore. Originally suspended from the rafters the roofof one side of the duplex was a wooden plaqueengraved with the large characters “I-lienVillage” and with the smaller inscriptions “Kuang Hsu Reign Period Year 10 (1885), HsinchuPrefecture” and “Hsu Hsi-chih presents toChiang Shao-chi.” The plaque has now beenremoved to prevent theft. The space insidethis first building is not partitioned intosmaller rooms, having the appearance of aspacious hall. It’s white-washed walls arecharacteristic of Hakka traditionalarchitecture. The greenish stone-slab flooringof the central area of the hall gives it avery strong ancient flavor. The main room ofthe other half of the duplex is even moreausterely powerful in feeling than that of thefirst. Alas, after more than a century of”baptism” by rain and wind, it has sustainedconsiderable damage, the back part of the roofhaving collapsed. On the rafters where thereonce hung a wooden plaque bearing theinscription “Chin Kuang Fu” (which likewisehas now been removed to prevent theft), therestill remain two plaque supports. One wantsto cry at the sight of a first-rank historicsite such as this, now in such a sorry,ruined state!
墾號的傳承
金廣福公館自始由擔任總墾首者掌管,為維護墾業的一貫性與完整性,姜家慣例,由長子繼承,所以金廣福公館由創建者姜秀鑾傳給長子薑殿邦,再傳長孫榮華,本來繼任者應是榮華長子紹猶,可惜紹猶未成年即過世,所以姜榮華過世後由居長之次房紹基接任,目前金廣福公館由紹基的曾孫輩在居住。
Development company heritage
To maintain continuity and coherence of thek’en hao, ownership of Chin Kuang Fu Houseand management responsibilities were passeddown from founder Chiang Hsiu-luan tosuccessive generations of the Chiang clan —from Hsiu-luan to eldest son Tien-pang, fromTien-pang to eldest son Jung-hua. Due to theuntimely death of Jung-hua’s only son Shao-yiuat an early age, Chin Kuang Fu House passedinto the hands of Chiang Shao-Chi (whose nameis engraved on the wooden plaque mentionedabove), likewise a descendant of Hsiu-luan.To this day, descendants of Shao-chi continueto reside at Chin Kuang Fu House.
欲造訪金廣福,可從新竹市(中山高新竹交流道)經光復路接一二二號縣道至竹東接台三線至北埔;或從竹北市(中山高竹北交流道)經一二○號縣道,或從北二高下竹林交流道,一樣接一二○縣道,過竹林大橋至竹東接台三線至北埔。當然,從頭份、珊珠湖經台三線北上至北埔亦可,金廣福公館就在新竹客運北埔站斜對面,假如您想登堂入室一窺堂奧,目前有困難,由新竹縣政府主導的修復工程正在進行中,整片屋瓦已被拆除,上面頂著一座大鋼棚,四週則用木柵圍起來,金廣福公館大概還要一段時日,才可和大家重新見面囉!
How to get there
If you wish to visit Chin Kuang Fu House inPeipu Village, you can take County Route 122from Hsinchu City, which can be entered fromthe Hsinchu interchange of the Chung ShanSuperhighway. Alternately, you can take CountyRoute 120 from Chupei City, which can be enteredfrom the Chupei interchange of the Chung ShanSuperhighway. Or you can get onto County Route 120 from the Chulin interchange of the 2nd NorthSuperhighway, cross the Chulin Bridge to Chutungand then turn onto Provincial Route 3, whichwill take you to Peipu. You can also get therevia Provincial Route 3 from either Toufen orShanchuhu. Chin Kuang Fu House is just down thestreet from the Hsinchu Bus Co. bus station onthe opposite side of the street. Unfortunately, however, you may have trouble inviewing the house because it is in the processof restoration sponsored by the Hsinchu CountyGovernment. All of the roof tiles have beenremoved and the whole compound has been coverdwith a corrogated metal awning and surroundedby a wooden fence. So it looks like it will bea spell before we can see it once again with anew face!
Edited by Hsu, Shiou-Iuan/ translated by Elizabeth Hoile
(李美儀編輯/何麗薩翻譯)


